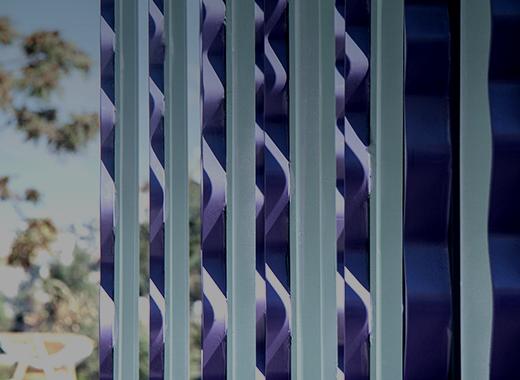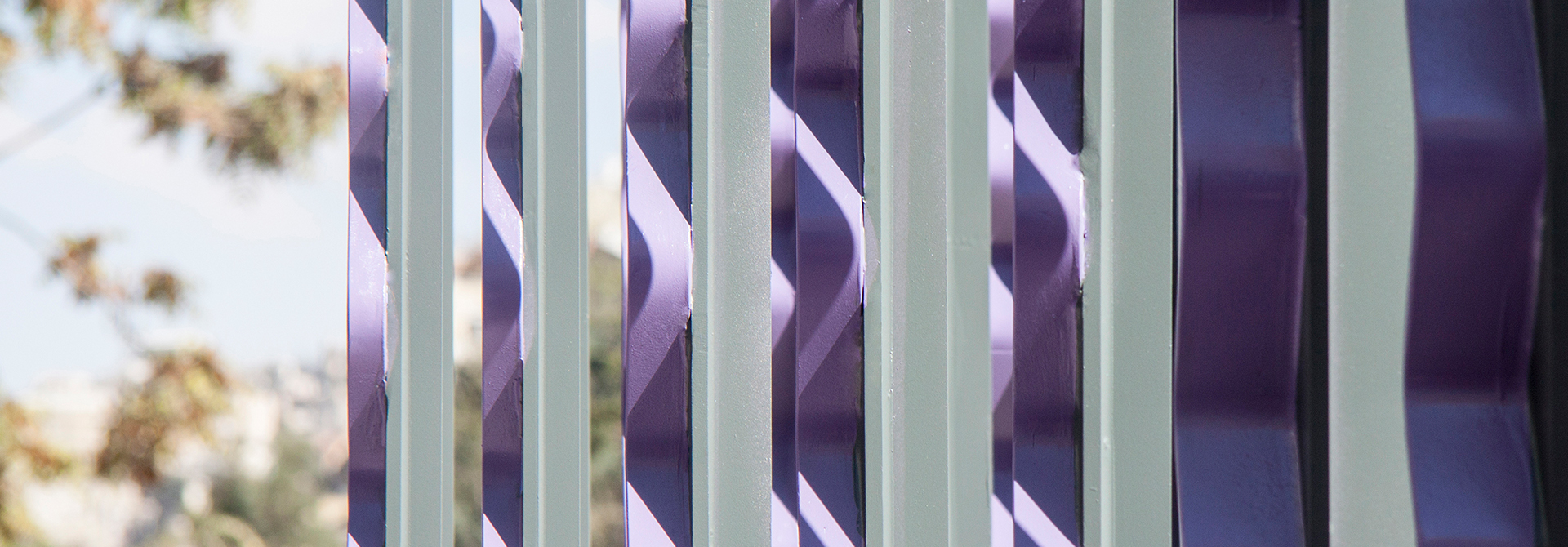

‘Flatland Pavilion’ is a multi-faceted architectural installation and a play on geometrical orders and structural potentials. While lines are commonly depicted as naively one-dimensional, ‘Flatland Pavilion’ is a showcase of a delicate yet challenging structure conceived completely out of simple and thin lines. The steel-bar lines of the pavilion move in X, Y & Z creating complex and compelling spaces, and giving form and depth to a delightful ground for the public to hangout around.

From an urban point of view, the sculptural poetics of the pavilion is a design statement in itself. The presence of the pavilion in a public space is an act of beautification, which in return, help to improve the public's' visual sensibilities and engage them more with their city.
Credit to Maryam al Azzeh and Bashar Hamam for structural advising and verification, and to KADDB for sponsorship.
Mais al Azab is a Jordanian architect and designer that works on the borderline between art and architecture. She is interested in site-specific works and is investing in architectural installations as a form of a creative pursuit and an early practice. Her first built design work is a harmonious skyline of a ‘Mirage City’; realized as part of an artistic proposition in the desert of Jordan in 2013. She holds a Bachelor degree in Architecture from Jordan University and a master of Architecture from the Graduate School of Design at Harvard University where she was nominated to the James Templeton Kelley Prize in 2011.
IG: @maisalazab | maisalazab.com

